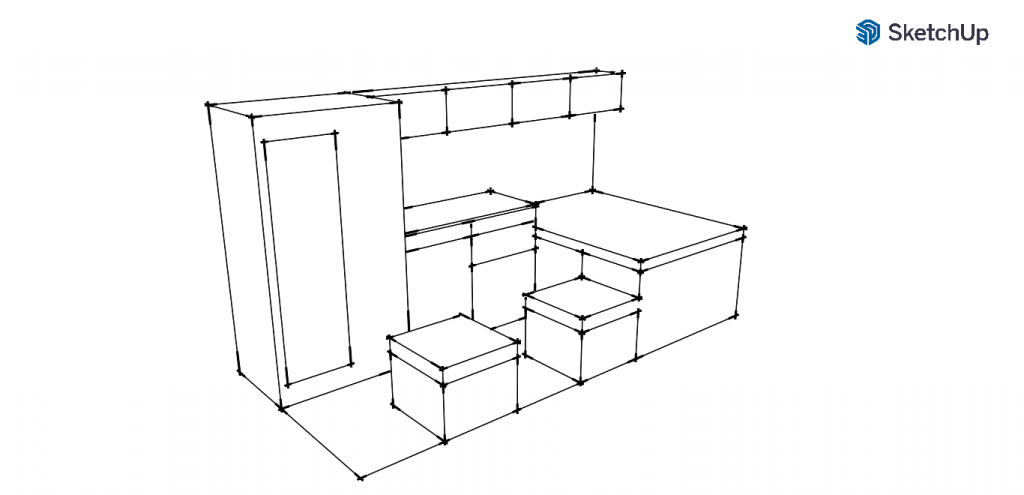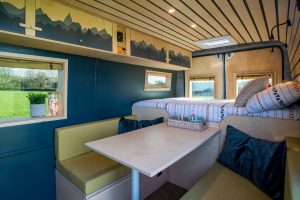In recent years, the allure of the open road and the freedom to explore uncharted territories have driven a surge in the popularity of campervan living.
Whether you’re a seasoned traveller or a weekend adventurer, the layout of your campervan plays a crucial role in creating a comfortable and functional home on wheels.
In this blog, we’ll dive into the exciting world of campervan layouts, exploring the diverse designs that cater to different lifestyles and preferences.
Why is layout important?

The campervan layout is a critical factor in determining the functionality, comfort, and convenience of your mobile living space. Here are several reasons highlighting the importance of campervan layout:
Space optimisation
Campervans have limited space, and a well-thought-out layout is essential for optimising every square inch. Efficient use of space ensures that you have room for sleeping, cooking, dining, and storage without feeling cramped.
Functionality
The layout directly impacts how functional your campervan is for various activities. A thoughtfully designed kitchen, comfortable sleeping area, and practical storage solutions contribute to the functionality of the space.
Comfort and livability
Comfort is crucial, especially if you plan to spend extended periods on the road. The layout influences factors like seating arrangements, bed placement, and the flow of the interior. A comfortable and well-designed layout enhances the livability of your campervan, making it a true home on wheels.
Adaptability to lifestyle
Different campervan layouts cater to various lifestyles. Whether you’re a solo traveller, a couple, or a family, the layout should accommodate your specific needs and preferences. Some layouts are more social, while others prioritise privacy or outdoor living.
Travel style
Your preferred travel style influences the ideal campervan layout. For instance, if you enjoy cooking with a view, a rear galley layout might be suitable. If you prioritise socialising, a front lounge design may be more appealing. Consider your travel habits and design a layout that complements your preferred activities.
Storage solutions
Effective storage is crucial for keeping your belongings organised and easily accessible. A well-planned layout integrates ample storage spaces for clothing, gear, and kitchen supplies. This helps prevent clutter and enhances the functionality of the campervan.
Aesthetic appeal
While functionality is key, the aesthetic appeal of your campervan is also important. A visually pleasing and well-designed layout can contribute to a positive and enjoyable living experience. Personalising the interior with colours, materials, and decor that reflect your style enhances the ambience.
Resale value
A thoughtfully designed and functional campervan layout can positively impact its resale value. Potential buyers often look for layouts that suit their needs, making a well-designed interior an attractive feature in the resale market.
The campervan layout is a fundamental aspect of the nomadic lifestyle. It directly influences how you experience life on the road, affecting everything from daily activities to long-term comfort. Taking the time to carefully plan and choose the right layout ensures that your campervan becomes a personalised haven that aligns with your unique preferences and requirements.
Types of campervan floor layout
1. The classic: bed and kitchenette combo

One of the most popular and efficient campervan layouts features a bed in the back, combined with a small kitchenette along one side. This design optimises space, allowing for a cosy sleeping area while still providing essential kitchen facilities. The kitchenette typically includes a stove, sink, and storage, creating a compact yet functional living space.
2. Rear galley layouts: cooking with a view
For those who appreciate a scenic meal prep experience, the rear galley layout is an excellent choice. Placing the kitchen facilities at the rear of the van allows you to cook while enjoying panoramic views. This layout often incorporates a fold-out table, creating an outdoor cooking and dining area. It’s a perfect option for nature lovers who want to blend the boundaries between indoor and outdoor living.
3. Modular flexibility: adapting to your needs
Modular campervan layouts offer adaptability and flexibility, allowing you to customise your space based on your changing needs. With removable or reconfigurable components, such as modular furniture and foldable beds, you can transform your campervan to suit various activities, from cooking and dining to sleeping and storage. This layout is ideal for those who crave versatility and want to make the most of limited space.
4. Front lounge design: a social hub on wheels
For campervan enthusiasts who value socialising and entertaining, a front lounge layout is a great option. This design places a seating and dining area at the front of the van, fostering a social hub that can accommodate gatherings, meals, and relaxation. The bed is typically located at the rear, ensuring a separate sleeping space for privacy.
5. High roof conversions: vertical living
Campervans with high roofs provide an opportunity for vertical living, allowing for extra storage, raised beds, and standing room. This design creates a more spacious and airy interior, making the campervan feel less confined. High roof conversions are popular among those who prioritise comfort and want to enhance the livability of their mobile home.
Blog: Campervan conversion kitchen guide
How to design a campervan floor plan
Designing a campervan floor plan requires thoughtful consideration of your specific needs, preferences, and the type of travel you plan to undertake. Here’s a step-by-step guide to help you design a functional and personalised campervan floorplan:
1. Define your purpose and lifestyle
Consider the primary purpose of your campervan. Are you a solo traveller, a couple, or a family? Do you plan to take short weekend trips or embark on extended road journeys? Understanding your lifestyle and travel habits will guide the design.
2. List essential features
Make a list of essential features you want in your campervan, such as a bed, kitchenette, bathroom (if desired), storage, seating, and any specific equipment or gear. Prioritise these features based on your needs.
3. Measure and assess space
Measure the interior dimensions of your campervan. Take note of windows, doors, wheel wells, and any other fixed structures. Consider the shape of the van and how it might affect the layout.
4. Identify non-negotiables
Identify non-negotiable elements in your design, such as fixed features or equipment. For example, if you have a specific bed size in mind or need a certain kitchen appliance, these become foundational elements in your layout.
5. Consider flow and functionality
Think about the flow of your daily activities. Place the kitchen close to the entrance for easy access, and consider the proximity of the bed to any windows for ventilation and views. Ensure that there’s a logical flow from one area to another.
6. Explore layout options
Research various campervan layouts to get inspiration. Look at different designs, such as the classic bed and kitchenette combo, rear galley layouts, modular designs, and front lounge layouts. Consider which layout best suits your needs and preferences.
7. Sketch your ideal layout
Start sketching your ideal floor plan on paper or use digital design tools. Begin with basic shapes to represent key elements like the bed, kitchen, bathroom, and storage. Experiment with different arrangements until you find a layout that feels right.
8. Maximise storage
Campervans have limited space, so prioritise efficient storage solutions. Consider using under-bed storage, overhead cabinets, and modular furniture with built-in storage compartments. Think vertically to make the most of the available space.
9. Balance aesthetics and functionality
While functionality is paramount, don’t overlook the aesthetics. Choose materials, colours, and finishes that create a visually appealing and comfortable living space. Personalise the design to reflect your style.
10. Seek feedback and refine
Share your initial design with fellow campervan enthusiasts, friends, or online communities. Gather feedback on potential improvements and make necessary adjustments. Iterative refinement is key to achieving the best layout for your needs.
11. Consider future modifications
Anticipate potential modifications or upgrades in the future. Design the layout with flexibility in mind, allowing for changes as your needs evolve or new technologies become available.
12. Build in stages
If possible, consider building the interior of your campervan in stages. This allows you to test and refine each component before moving on to the next. It also provides flexibility for adjustments along the way.
Remember, designing a campervan floor plan is a personal and creative process. Take the time to envision your ideal living space and tailor the layout to meet your specific requirements. The goal is to create a campervan that not only meets your practical needs but also enhances your travel experience.
Each campervan has endless possibilities
Campervan layouts offer a myriad of possibilities, each catering to different preferences and lifestyles. Whether you prioritise compact efficiency, scenic cooking experiences, modular adaptability, social hubs, or vertical living, there’s a campervan layout that suits your needs.
As you embark on the journey of designing your home on wheels, consider how these layouts can contribute to your campervan lifestyle’s comfort and functionality.
After all, the open road awaits, and your campervan layout is the key to unlocking the freedom of the nomadic lifestyle.

